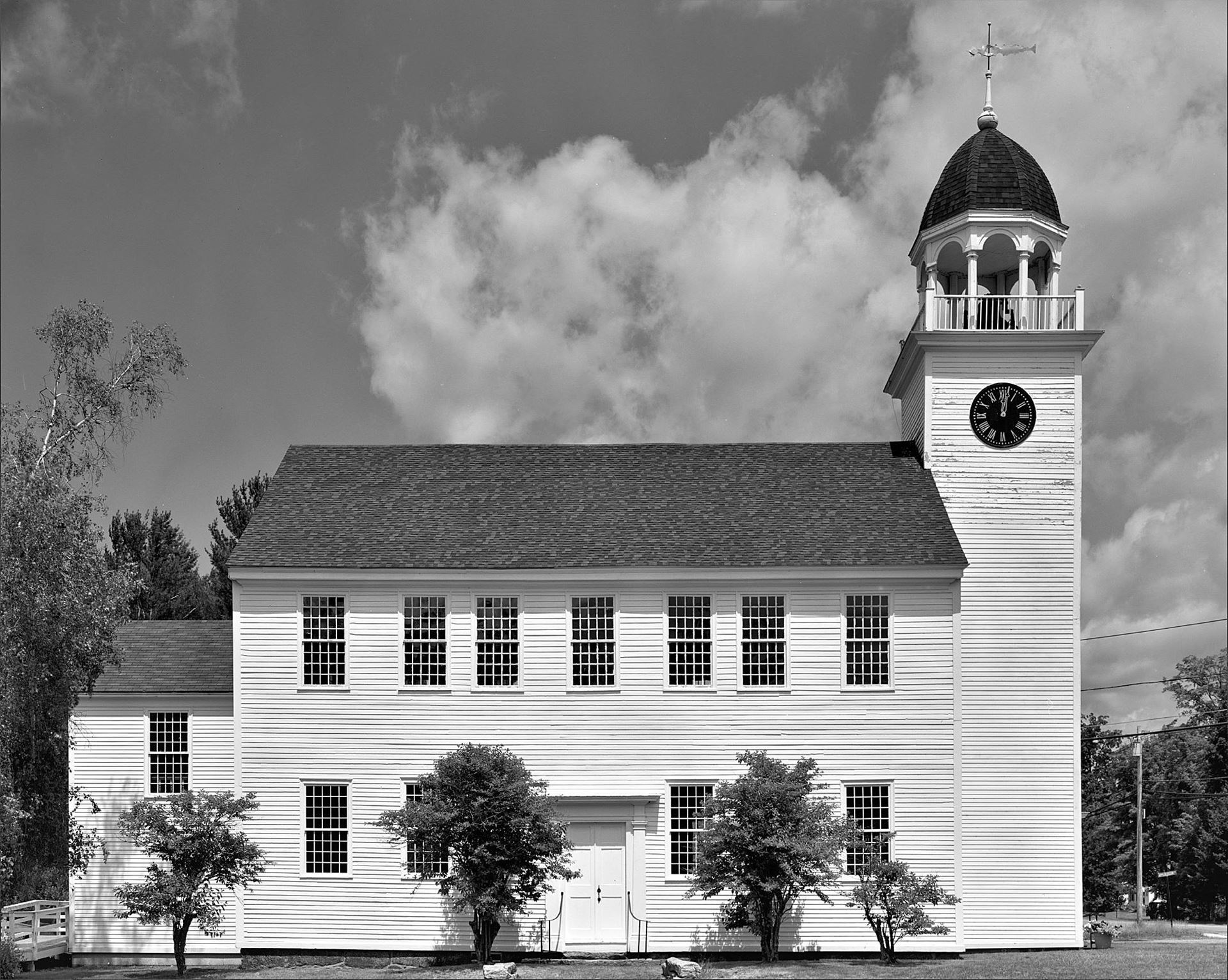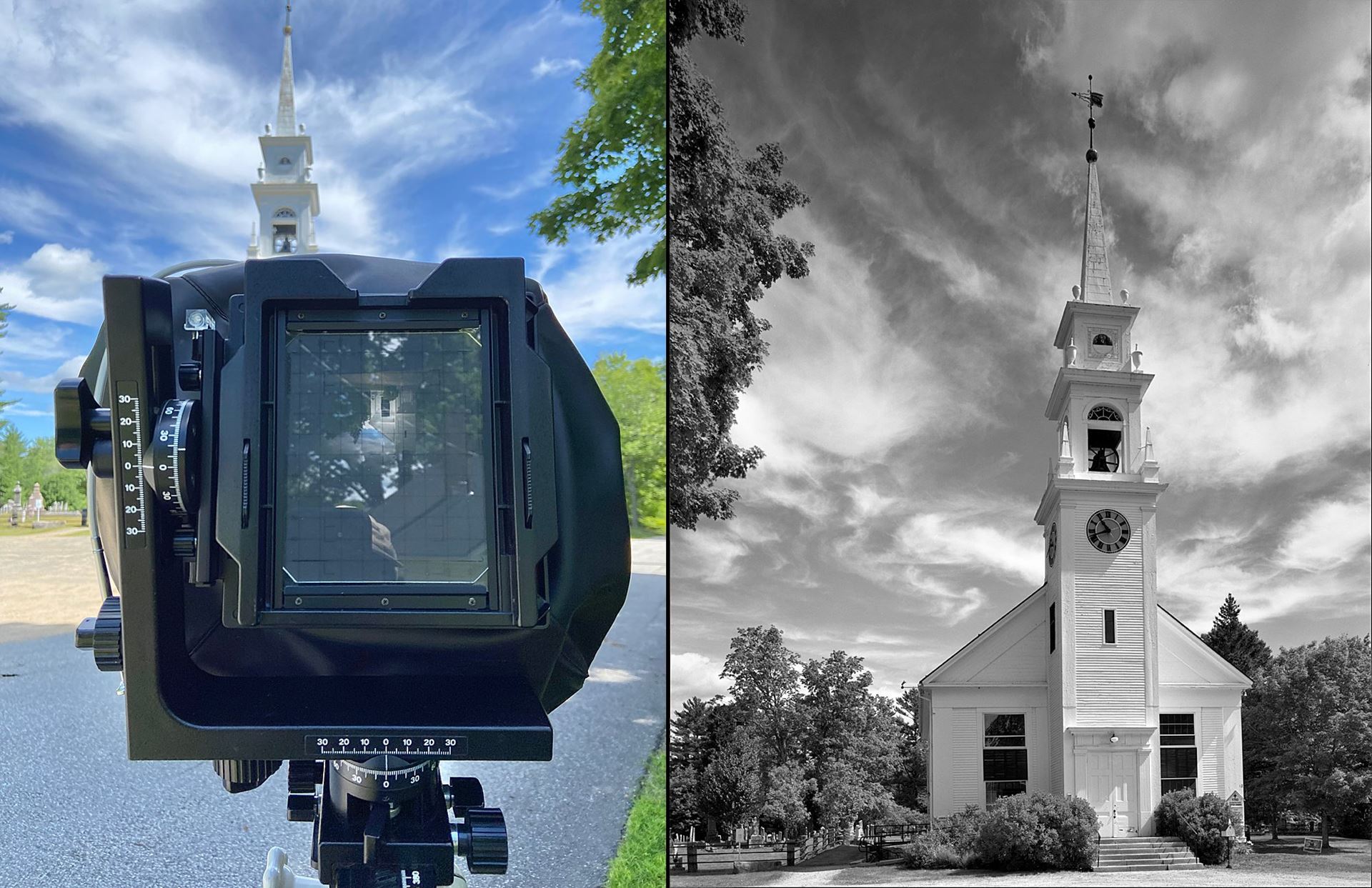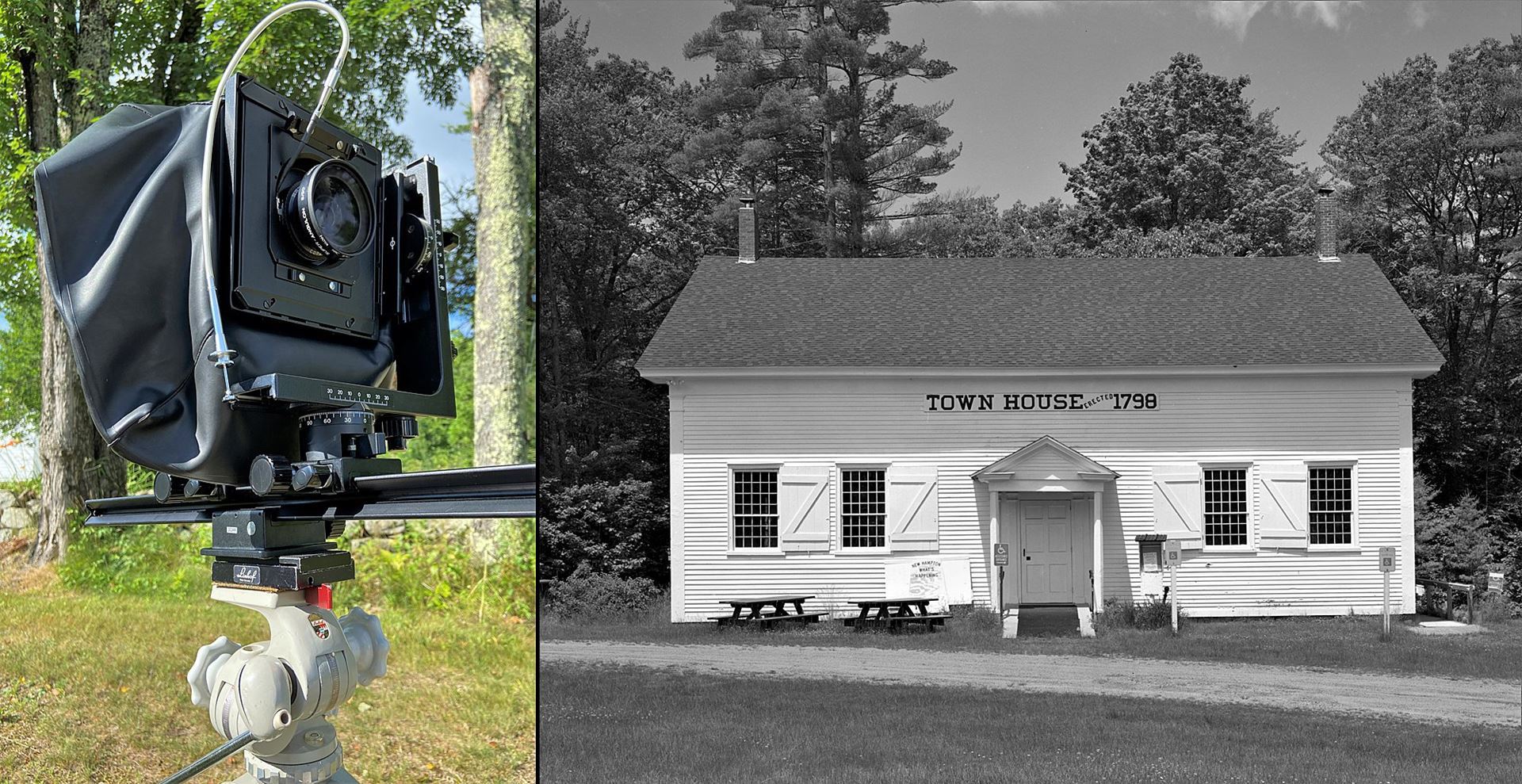WHAT WE’RE DOING
In June, NHSPA members began researching and photographing buildings in each NH town/city that were constructed in 1823 or earlier for our current statewide photography project, New Hampshire Architecture: Buildings that have Survived 200 Years or Longer.

[Canaan Meetinghouse ©Gary Tompkins]
WE NEED YOU!
We have 21 photographers currently participating in the project, and we need more! We have more than 160 members. If you’re a member (or would like to become one, please join us! You can start photographing buildings that fit the criteria. These can be in your local area, or in other sections of the state.
This project will be completed by June 30, 2023. We have a lot to do, but it’s not too late! And winter light can be especially pretty! Don’t worry, we won’t make you go out in a snowstorm – you can choose which buildings to photograph, when you want to. See below for details about how you can start!
So far, 202 buildings have been photographed, or will be photographed by NHSPA members. Ninety-eight towns have had at least one building photographed, leaving somewhere between 136 and 162 to photograph.
Participation is the key to the success of this project. We need many members involved, to cover all areas of the state.
WHAT KIND OF CAMERA DO YOU NEED?
Members are primarily using digital cameras, but you can use any photographic process. The camera, lens, and process are each members’ choice! Below, you can see some of member Gary Tompkins’ work using a different film cameras.
HOW CAN YOU START?
We will be having our last Coffee Session of the year this month, on Saturday November 19th from 10:30am-12:30pm. Coffee Sessions are held at our headquarters, Kimball Jenkins School of Art in Concord, NH. If you have new images that you would like to upload, please bring them to this month’s Coffee Session. If you’ve been thinking about contributing to this project – even if you can only photograph one building--this is a great time to find out more! If you can’t make it to the meeting, you can find out more here.
BOOK
If we come close to our goal of photographing at least one building in each of the 234 towns in the state, the project will culminate in the publishing of a book. This project, unlike the NH NOW project, does not have grant money available that would allow us to do a large print run, so we will be doing this project as a print-on-demand book that can be ordered online. We have not decided yet whether it will be a single publication containing all of the seven regions of the state, or whether we may break it down and do a separate publication for each region. That will be determined by the quantity of images we have to work with.
EXHIBIT
Depending on participation and submission levels, we will likely put together an exhibit.
MEMBER GARY TOMPKINS for the PROJECT
“In researching the histories of the buildings for our architectural project I have been enlightened to learn that what we accept as, or presume to be, “historic” or “original” are in fact the results of what later generations perceived or reinterpreted as appropriate for their time. It turns out that most of these historic buildings have been adapted and altered multiple times over the years. As towns grew with new settlers, or shrank with westward expansion, as fortunes rose or fell, as congregations grew or were replaced by new denominations, these building were adapted to the changing conditions. Old buildings that have remained original and unaltered for centuries are extremely rare. Time and budgets constrained plans then, just as they do today, historic buildings reflect this reality. Below are examples of changing style and purpose that I have encountered during the project.

[Left: Horseman L45 view camera with bag bellows, and 90mm Schneider Super Angulon lens. Right: Community Church of Sandwich ©Gary Tompkins]
“Here is the Community Church of Sandwich. When anyone reads the sign that says built in 1792, and looks up at the beautiful high-colonial design features, they could be inclined to think that it may have always looked this way. However, when built it was a typical “Type-II New England meeting house,” no steeple, no bell, and with the main entrance on the eave side, not the gable end. It was built for a Baptist congregation, but later became Free Will Baptist, a short time as Methodist, then supported a Federated congregation. In 1847 the building was turned to face the gable end southward to the road. At that time its height was reduced by four feet, and it was remodeled in the popular style of the time, Greek Revival. In 1862 the tower and steeple were added. More alterations followed in 1925 under the direction of a Boston architectural firm when a clock, and Colonial Revival embellishments were added to the tower.

[Left: Tachihara field camera with 150mm Caltar SII lens. Right: New Hampton House ©Gary Tompkins]
“New Hampton Town House, built in 1798 for town meetings it was also used as a Congregationalist church until 1842. When built it was two stories tall, with exterior stairs (called “porches” in that time) to access the second floor gallery. After it ceased being used as a church, and with the town population in decline, in 1872 the gallery level was removed along with the exterior stairs, and the roof was lowered to its present height.”

